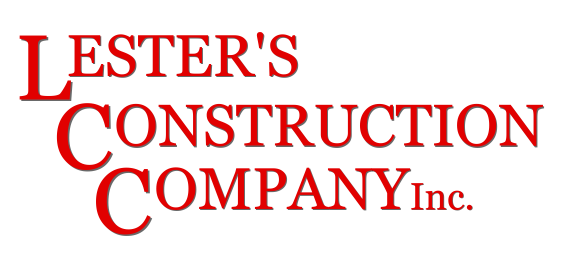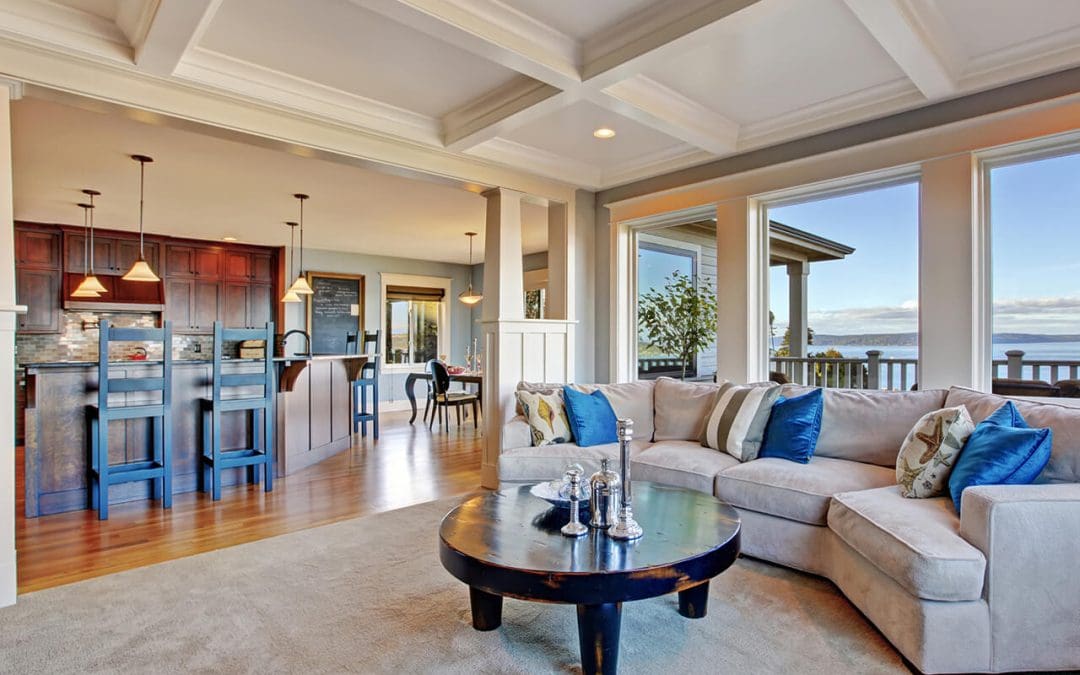Designing a home is an exciting journey with many decisions to make. The layout of your new house affects its comfort and functionality. Open floor plans have gained popularity over the years, but like any design choice, they have advantages and disadvantages. Keep reading to learn the pros and cons of open floor plans.
The Appeal of Open Floor Plans
Open floor plans are known for their spacious and airy feel. Eliminating walls that traditionally separate rooms creates a seamless flow from one area to another. This design is particularly beneficial for smaller homes, as it makes the space feel much larger than it is. The absence of barriers allows more natural light to flood the entire space, enhancing the overall ambiance.
Another key advantage is the flexibility in furniture arrangement. Without fixed walls, you can arrange your furniture in various ways, adapting to your needs and preferences. This is especially useful for families with evolving needs or those who love entertaining. The open layout fosters social interaction, making it easier to communicate and connect with family and guests, whether you’re cooking in the kitchen or lounging in the living room.
Practical Considerations of Open Floor Plans
While the openness of this layout is appealing, it does come with some practical challenges. One of the main concerns is noise. Without walls to buffer sound, noise will easily travel from one area to another. This could be problematic in busy households or when trying to create a quiet, peaceful environment. Smells from cooking and kitchen messes are more exposed to the rest of the living space, which might not be ideal for everyone.
Another consideration is the need for cohesive design. With an open floor plan, each area’s style and color scheme need to blend harmoniously. This can be a creative challenge, as it requires a thoughtful approach to ensure that all elements complement each other without clashing. For some homeowners, this might mean investing more time and resources into planning and decorating.
Balancing Openness and Privacy
Privacy is also a concern with open floor plans. While the layout encourages togetherness, finding private corners for work, relaxation, or personal time may be difficult. This lack of separation is sometimes a drawback for families with different schedules or activities. One solution is to incorporate flexible design elements such as sliding doors, room dividers, or strategically placed furniture to create semi-private zones without completely closing off the space.
Energy Efficiency and Maintenance
From an energy efficiency perspective, open floor plans are a double-edged sword. On one hand, the increased natural light reduces the need for artificial lighting during the day. On the other hand, heating and cooling an open space is more challenging and potentially more costly, as the temperature needs to be regulated across a larger area.
Maintenance is another factor to consider. An open floor plan sometimes feels like a larger space to clean and organize, as there are fewer doors to hide clutter. However, it also encourages a minimalist approach, where homeowners might be more inclined to keep their space tidy and clutter-free.
Open floor plans offer a modern, versatile living space that enhances your home’s aesthetic and functional aspects. The key is finding a balance that meets your needs while creating a beautiful, harmonious living environment.
Lester’s Construction Company offers various renovation and construction services to the Piedmont Triad area. Contact us to schedule our services.

